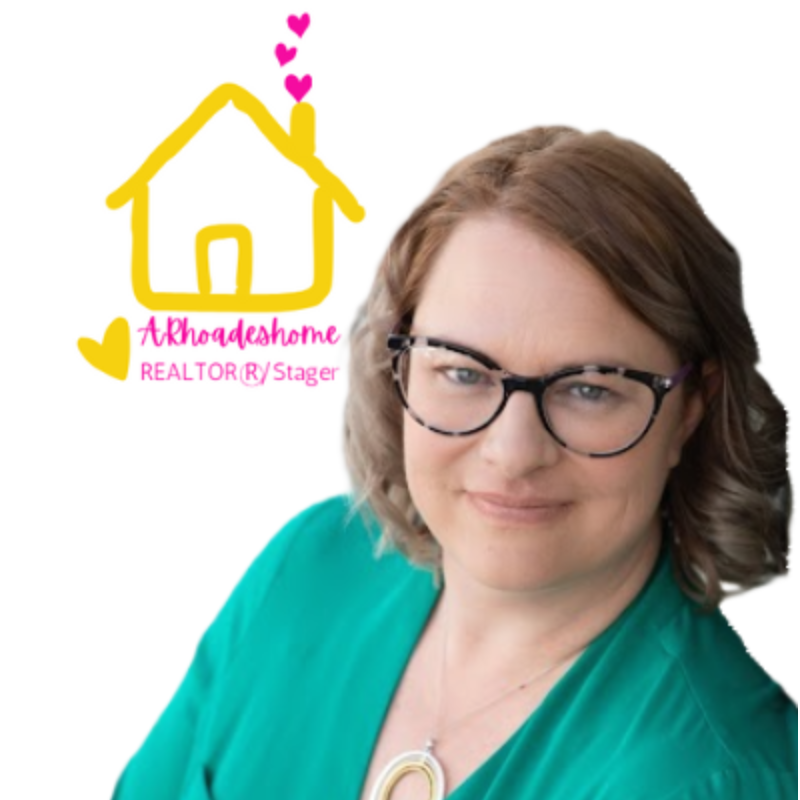$500,000
$500,000
For more information regarding the value of a property, please contact us for a free consultation.
3 Beds
2 Baths
2,012 SqFt
SOLD DATE : 07/08/2024
Key Details
Sold Price $500,000
Property Type Townhouse
Sub Type Attached Dwelling
Listing Status Sold
Purchase Type For Sale
Square Footage 2,012 sqft
Subdivision Linvale
MLS Listing ID 8375101
Sold Date 07/08/24
Bedrooms 3
Full Baths 2
HOA Fees $440/mo
HOA Y/N true
Abv Grd Liv Area 1,610
Year Built 1972
Annual Tax Amount $1,591
Lot Size 1,306 Sqft
Acres 0.03
Property Sub-Type Attached Dwelling
Source REcolorado
Property Description
We are proud to present this lovely 2-Story townhome tucked in the most serene beautiful setting! This special 1/2 duplex style townhome boasts ample green space and lush trees in an amazingly convenient location! Located in the well-maintained Linvale neighborhood in Central Lakewood. Large, unique end unit offers open floorplan with carpet and tile floors in immaculately clean condition. Small foyer entrance into living room pouring with natural light & beautiful built in entertainment center. Large dining + kitchen features island with breakfast bar, stunning new cabinets with slab granite counters, stainless steel appliances, wall pantry, gas cooktop, micro/oven combo wall unit & sunny herb bay window. Sliding glass door from informal dining with natural light to covered rear patio! Special private setting with private greenbelt - great for pets, kids or entertaining. Main level laundry with cabinets & nice appliances included. Upper level private primary bedroom, winter views of mountains from eye-catching front balcony, plush carpet, ceiling fan & light, walk-in closet & flowing into a private ensuite bathroom. Tile flooring, tub/shower & updated nicely. 2 additional very generous spare bedrooms, large closets, with ceiling fans, and one offering a quaint private rear balcony. Updated hall full bathroom with tub/shower! Basement is partially finished with ample storage, flex family room/home gym and great for kids, crafts, hobbies or entertaining. Stunning curb appeal + practical 2-car attached garage and ample driveway. HOA keeps immaculate grounds, low maintenance living and amazing setting just steps to O'Kane Park & minutes to all of life's amenities! This home has been lived in easy by loving owners! Live close to shopping, dining, schools, trails & easy access to Denver/Mountains. Community is very kind and pleasant! Don't miss this amazing home in an amazing community! You won't be disappointed in this setting and feel-like a single family home layout.
Location
State CO
County Jefferson
Community Clubhouse, Fitness Center
Area Metro Denver
Zoning R-2
Direction All the way to the back of the neighborhood on Vance to the right long driveway
Rooms
Basement Full, Partially Finished
Primary Bedroom Level Upper
Master Bedroom 17x13
Bedroom 2 Upper 11x12
Bedroom 3 Upper 11x12
Interior
Interior Features Eat-in Kitchen, Open Floorplan, Pantry, Walk-In Closet(s), Kitchen Island
Heating Forced Air
Cooling Central Air, Ceiling Fan(s)
Window Features Window Coverings,Bay Window(s),Double Pane Windows
Appliance Self Cleaning Oven, Dishwasher, Refrigerator, Washer, Dryer, Microwave, Disposal
Laundry Main Level
Exterior
Exterior Feature Private Yard, Gas Grill, Balcony
Parking Features Oversized
Garage Spaces 2.0
Fence Partial
Community Features Clubhouse, Fitness Center
Utilities Available Natural Gas Available, Electricity Available, Cable Available
View Foothills View, Plains View
Roof Type Composition
Street Surface Paved
Porch Patio, Deck
Building
Lot Description Cul-De-Sac, Corner Lot, Abuts Private Open Space, Meadow
Faces Southwest
Story 2
Foundation Slab
Sewer City Sewer, Public Sewer
Water City Water
Level or Stories Two
Structure Type Wood/Frame,Brick/Brick Veneer,Composition Siding
New Construction false
Schools
Elementary Schools Stein
Middle Schools Alameda Int'L
High Schools Alameda Int'L
School District Jefferson County R-1
Others
HOA Fee Include Trash,Snow Removal,Maintenance Structure,Water/Sewer
Senior Community false
SqFt Source Assessor
Special Listing Condition Private Owner
Read Less Info
Want to know what your home might be worth? Contact us for a FREE valuation!

Our team is ready to help you sell your home for the highest possible price ASAP

Bought with Keller Williams Realty Downtown LLC

Find out why customers are choosing LPT Realty to meet their real estate needs
Learn More About LPT Realty







