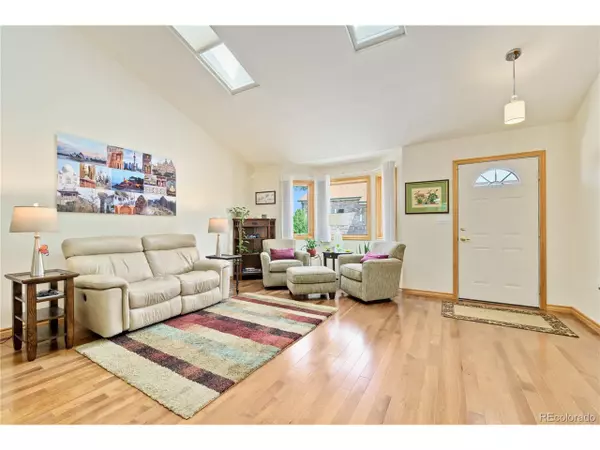$450,000
$450,000
For more information regarding the value of a property, please contact us for a free consultation.
3 Beds
3 Baths
2,030 SqFt
SOLD DATE : 09/16/2024
Key Details
Sold Price $450,000
Property Type Townhouse
Sub Type Attached Dwelling
Listing Status Sold
Purchase Type For Sale
Square Footage 2,030 sqft
Subdivision Crescent Village
MLS Listing ID 7611805
Sold Date 09/16/24
Style Contemporary/Modern,Ranch
Bedrooms 3
Full Baths 1
Three Quarter Bath 2
HOA Fees $380/mo
HOA Y/N true
Abv Grd Liv Area 1,692
Originating Board REcolorado
Year Built 2001
Annual Tax Amount $2,815
Lot Size 1,742 Sqft
Acres 0.04
Property Description
Discover your dream home in Crescent Village, Brighton's Premier 55+ Community. This beautifully remodeled townhome, updated in 2017, combines modern comfort with elegant design.
As you step inside, you'll be captivated by the stunning hardwood hickory floors. Vaulted ceilings and skylights flood the main level with natural light. The gourmet kitchen is equipped with stainless-steel Maytag appliances, granite countertops, a large island, and a deep stainless-steel sink. The upstairs bathrooms are luxuriously appointed with chair-height toilets, heated tile floors, and updated vanity tops and sinks. Conveniently located just off the kitchen, the laundry room features Samsung washer and dryer units on pedestals. The basement includes a bedroom, large walk-in closet, and bathroom. The unfinished storage space is impressive, with built-in shelving and a workshop area. The garage boasts easy-to-clean floor tiles, offers additional storage space, and has access to the patio on the greenbelt. Energy efficiency is a hallmark of this home, with utility costs averaging just $140 per month.
Crescent Village offers more than just a home; it provides a lifestyle. Experience the warmth and camaraderie of friendly neighbors in a tranquil environment with quiet streets and mature landscaping. Enjoy the convenience of walking to Benedict Park or driving two miles to the Eagle View Adult Center, Platte Valley Hospital, and Prairie Center for shopping and dining. Enjoy the many benefits of the HOA, which covers water, landscaping, snow removal, and exterior building insurance, ensuring a stress-free living experience.
The property is move-in ready with a pre-sale inspection and radon testing already completed for your peace of mind. The cherry on top? The property includes mineral rights, adding value to your investment.
Don't miss the chance to call this remarkable property your own and enjoy a vibrant, carefree lifestyle in Brighton's most sought-after 55+ community!
Location
State CO
County Adams
Area Metro Denver
Zoning Res
Direction From Bromley turn north on S. 27th Ave. Go west on Egbert St. and take the first right on Aspen Ridge Dr. The speed limit is 5 MPS, so please go slow. Follow Aspen Ridge to the dead end and turn left. Watch the black sign and the unit will be on the left. Just past the unit there is a small parking lot on the right.
Rooms
Basement Partially Finished, Structural Floor, Sump Pump
Primary Bedroom Level Main
Bedroom 2 Main
Bedroom 3 Basement
Interior
Interior Features Cathedral/Vaulted Ceilings, Open Floorplan, Walk-In Closet(s), Kitchen Island
Heating Forced Air, Humidity Control
Cooling Central Air, Ceiling Fan(s)
Window Features Window Coverings,Skylight(s)
Appliance Dishwasher, Refrigerator, Washer, Dryer, Microwave, Disposal
Laundry Main Level
Exterior
Garage Spaces 2.0
Utilities Available Electricity Available, Cable Available
Roof Type Composition
Street Surface Paved
Porch Patio
Building
Lot Description Abuts Private Open Space
Faces North
Story 1
Sewer City Sewer, Public Sewer
Water City Water
Level or Stories One
Structure Type Wood/Frame
New Construction false
Schools
Elementary Schools Southeast
Middle Schools Vikan
High Schools Brighton
School District School District 27-J
Others
HOA Fee Include Trash,Water/Sewer,Hazard Insurance
Senior Community true
SqFt Source Assessor
Special Listing Condition Private Owner
Read Less Info
Want to know what your home might be worth? Contact us for a FREE valuation!

Our team is ready to help you sell your home for the highest possible price ASAP


Find out why customers are choosing LPT Realty to meet their real estate needs
Learn More About LPT Realty







