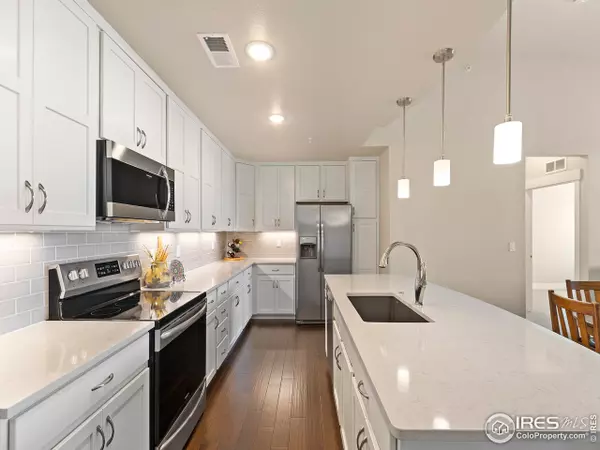$417,000
$425,000
1.9%For more information regarding the value of a property, please contact us for a free consultation.
2 Beds
2 Baths
1,079 SqFt
SOLD DATE : 12/13/2024
Key Details
Sold Price $417,000
Property Type Townhouse
Sub Type Attached Dwelling
Listing Status Sold
Purchase Type For Sale
Square Footage 1,079 sqft
Subdivision Highland Meadows Flats At La Riva, Portofino
MLS Listing ID 1018380
Sold Date 12/13/24
Style Ranch
Bedrooms 2
Full Baths 1
Three Quarter Bath 1
HOA Fees $410/mo
HOA Y/N true
Abv Grd Liv Area 1,079
Originating Board IRES MLS
Year Built 2018
Annual Tax Amount $2,634
Property Description
Modern luxury, resort-style living & thoughtful design are the hallmarks of this stunning 2 bed 2 bath condo. Soaring ceilings, engineered hardwood & sunlit spaces invite you to stay awhile. The kitchen is the heart of this cheery home with expansive quartz countertops, elegant white cabinets & stainless appliances. Relax by the fire or enjoy morning coffee on your private balcony. Safety a priority? Secure building with garage access plus elevator. Practicality? All kitchen & laundry appliances included, high efficiency furnace & on-demand hot water. Pre-inspected. Experience upscale living - neighborhood amenities include gym, sauna, hot tub, tennis and more! Perfect 'Lock & Leave' or live here & love it, everyday!
Location
State CO
County Larimer
Community Clubhouse, Tennis Court(S), Hot Tub, Pool, Fitness Center, Elevator
Area Loveland/Berthoud
Zoning RMU
Direction From I-25, take Hwy 392 East; take CR5/Fairgrounds Ave South; take Colonial Dr East; take Highland Meadows Pkwy South; Right (West) on Crystal Downs Dr; Parallel park in front of first building on your Right.
Rooms
Basement None
Primary Bedroom Level Main
Master Bedroom 13x11
Bedroom 2 Main 11x10
Kitchen Wood Floor
Interior
Interior Features Cathedral/Vaulted Ceilings, Open Floorplan, Pantry, Walk-In Closet(s), Kitchen Island, 9ft+ Ceilings
Heating Forced Air
Cooling Central Air, Ceiling Fan(s)
Fireplaces Type Gas, Living Room
Fireplace true
Window Features Double Pane Windows
Appliance Electric Range/Oven, Dishwasher, Refrigerator, Washer, Dryer, Microwave, Disposal
Laundry Washer/Dryer Hookups, Main Level
Exterior
Exterior Feature Lighting, Balcony
Parking Features Garage Door Opener
Garage Spaces 1.0
Community Features Clubhouse, Tennis Court(s), Hot Tub, Pool, Fitness Center, Elevator
Utilities Available Natural Gas Available, Electricity Available
Roof Type Composition,Metal
Street Surface Paved
Handicap Access Low Carpet, Main Level Bedroom, Main Level Laundry, Accessible Elevator Installed
Building
Lot Description Curbs, Gutters, Sidewalks
Story 1
Sewer City Sewer
Water City Water, FTC/LVLD Water
Level or Stories One
Structure Type Wood/Frame,Stone,Composition Siding
New Construction false
Schools
Elementary Schools High Plains
Middle Schools High Plains
High Schools Mountain View
School District Thompson R2-J
Others
HOA Fee Include Common Amenities,Trash,Snow Removal,Maintenance Grounds,Management,Utilities,Maintenance Structure,Cable TV,Water/Sewer,Hazard Insurance
Senior Community false
Tax ID R1668065
SqFt Source Other
Special Listing Condition Private Owner
Read Less Info
Want to know what your home might be worth? Contact us for a FREE valuation!

Our team is ready to help you sell your home for the highest possible price ASAP

Bought with Keller Williams Realty NoCo

Find out why customers are choosing LPT Realty to meet their real estate needs
Learn More About LPT Realty







