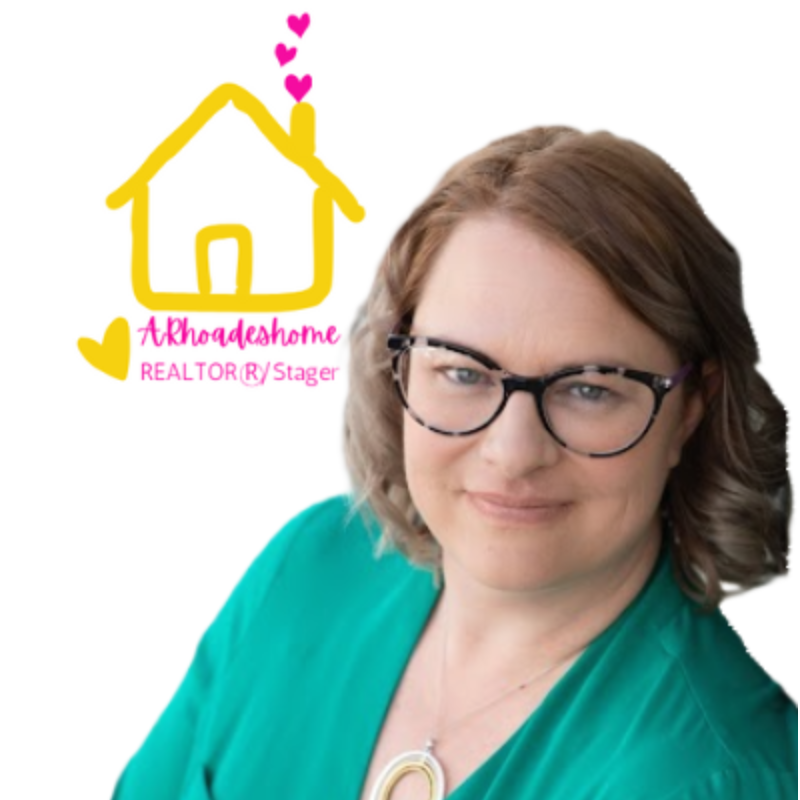$540,000
$530,000
1.9%For more information regarding the value of a property, please contact us for a free consultation.
4 Beds
2 Baths
2,348 SqFt
SOLD DATE : 03/28/2025
Key Details
Sold Price $540,000
Property Type Single Family Home
Sub Type Residential-Detached
Listing Status Sold
Purchase Type For Sale
Square Footage 2,348 sqft
Subdivision Highlands Sub Flg #3
MLS Listing ID 4798383
Sold Date 03/28/25
Style Ranch
Bedrooms 4
Full Baths 2
HOA Y/N false
Abv Grd Liv Area 1,412
Year Built 1972
Annual Tax Amount $3,339
Lot Size 8,276 Sqft
Acres 0.19
Property Sub-Type Residential-Detached
Source REcolorado
Property Description
Welcome to this Delightful and Classic Arvada Highlands Brick Ranch Style Home so loving cared for and offering so much especially for those looking for Lots of Square Footage and Extra Amenities both Inside & Out. By far the Heart & Focal Point of this home is the Extended Renovation that added a Huge Vaulted Family Room to the back of the home complete with a Wood Burning Stove, Skylights, Rich Wood Slat Ceiling, Ceiling Fan, Multiple Double Pane Windows adding Lovely Natural Light, Open Concept Kitchen & Breakfast Nook and All Without Sacrificing the Attached 2 Car Garage! Extra Square Footage Provides Increased Function to Include a Formal Dining Room, 4 Bedrooms, 2 Full Baths, Open Kitchen Featuring a Large Island w Brand New Bosch Dishwasher & tons of Cabinets, a Full Finished Basement w a Large Family Room, Enormous Non-Conforming Bedroom & Full Bath Perfect for Family, Teens or Guests. Wait till you see the sweeping 500 SF Composite Deck in the backyard overlooking a yard perfect for play & offering Mature Trees, Iris', Crab Apple & Sharon Rose Trees Plus a Double Door 16 x 10 Storage Shed w Shelves. The Deck offers so much room for Dining, Quiet Lounging by the Chiminea or Entertaining. The Side Yard also has a Gated, Cement Driveway Pad into the Backyard & Extended Wide Driveway for Parking RV's, trucks or trailers in the Front Yard. There's No HOA so No Expensive HOA Fees. A New Class 4 IR Roof was Installed in 2021, New Sewer Line in 2019 w outdoor cleanouts Plus Low Maintenance Vinyl Siding, Gutters & Double Pane Windows Installed in 2005. The Furnace has been Serviced & Certified and the Entire Interior was Painted in 2023. Close Proximately to the Arvada Center, Olde Town Arvada, Hillside and Faversham Park & Standley Lake. Long Time Owners who really define what True Pride of Ownership means! Welcome Home to this Warm and Inviting Home in Arvada Highlands. BE SURE TO SEE THE DRONE VIDEO LINKS.
Location
State CO
County Jefferson
Area Metro Denver
Zoning RES
Direction GPS
Rooms
Other Rooms Outbuildings
Basement Partially Finished
Primary Bedroom Level Main
Bedroom 2 Main
Bedroom 3 Main
Bedroom 4 Basement
Interior
Interior Features Cathedral/Vaulted Ceilings, Open Floorplan, Jack & Jill Bathroom
Heating Forced Air, Wood Stove
Cooling Evaporative Cooling, Ceiling Fan(s)
Fireplaces Type Free Standing, Great Room, Single Fireplace
Fireplace true
Window Features Window Coverings,Skylight(s),Double Pane Windows
Appliance Dishwasher, Refrigerator, Washer, Dryer, Microwave, Freezer, Disposal
Laundry In Basement
Exterior
Garage Spaces 2.0
Fence Fenced
Roof Type Composition
Street Surface Paved
Porch Deck
Building
Lot Description Gutters, Lawn Sprinkler System
Faces East
Story 1
Foundation Slab
Sewer City Sewer, Public Sewer
Level or Stories One
Structure Type Wood/Frame,Brick/Brick Veneer
New Construction false
Schools
Elementary Schools Swanson
Middle Schools North Arvada
High Schools Arvada
School District Jefferson County R-1
Others
Senior Community false
SqFt Source Assessor
Special Listing Condition Private Owner
Read Less Info
Want to know what your home might be worth? Contact us for a FREE valuation!

Our team is ready to help you sell your home for the highest possible price ASAP

Bought with RE/MAX Alliance - Olde Town

Find out why customers are choosing LPT Realty to meet their real estate needs
Learn More About LPT Realty







