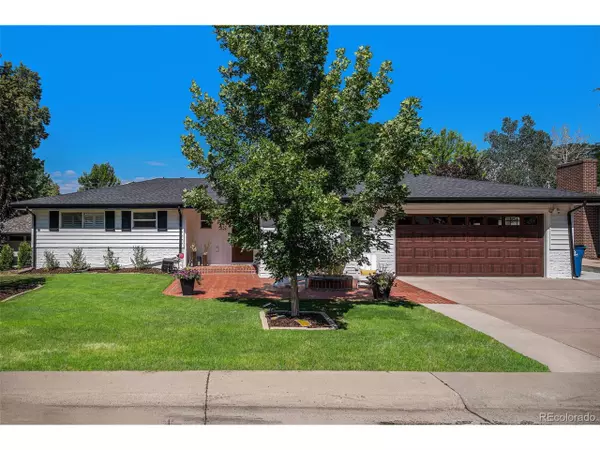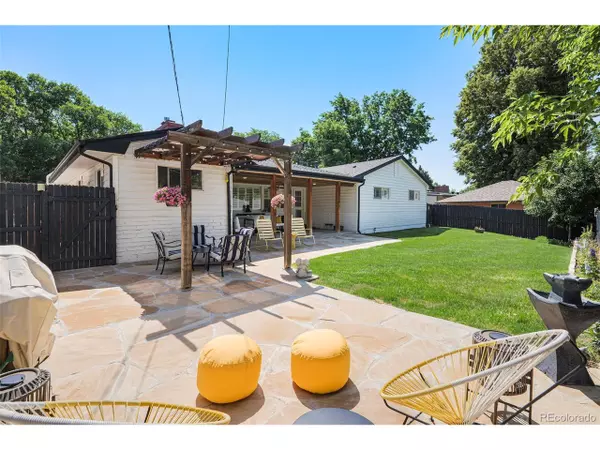$1,025,000
$1,025,000
For more information regarding the value of a property, please contact us for a free consultation.
3 Beds
3 Baths
2,421 SqFt
SOLD DATE : 09/19/2025
Key Details
Sold Price $1,025,000
Property Type Single Family Home
Sub Type Residential-Detached
Listing Status Sold
Purchase Type For Sale
Square Footage 2,421 sqft
Subdivision Hampden Hills
MLS Listing ID 9856520
Sold Date 09/19/25
Style Ranch
Bedrooms 3
Full Baths 2
Half Baths 1
HOA Y/N false
Abv Grd Liv Area 1,916
Year Built 1956
Annual Tax Amount $5,538
Lot Size 7,405 Sqft
Acres 0.17
Property Sub-Type Residential-Detached
Source REcolorado
Property Description
Welcome home to this beautifully updated 3 bed, 3-bath ranch in Hampden Hills, featuring a chef's kitchen with high-end appliances, granite countertops, and breakfast bar. The open living area is flooded with natural light, plantation shutters and a cozy gas fireplace. The spacious primary has an en-suite five-piece bath, soaking tub and walk-in closet. Large main-floor laundry room and an office/bonus room perfect to work from home or turn into a play area. A fully finished basement, energy-efficient solar panels, and state-of-the-art HVAC. The backyard is an entertainers dream with multiple areas to enjoy Colorado weather year-round as well as an enclosed, private hot tub to unwind after a long day. This home is turnkey and a must-see with the ability to easily add a 4th bedroom in the basement. Located in a quaint neighborhood in the highly sought after Cherry Creek School District. Call listing agent for more details. Showings begin Monday 7/28.
Location
State CO
County Arapahoe
Community Playground
Area Metro Denver
Zoning SFR
Rooms
Basement Partial, Built-In Radon, Sump Pump
Primary Bedroom Level Main
Bedroom 2 Main
Bedroom 3 Main
Interior
Interior Features Open Floorplan, Kitchen Island
Heating Forced Air, Heat Pump
Cooling Central Air, Ceiling Fan(s), Attic Fan
Fireplaces Type Gas, Gas Logs Included, Family/Recreation Room Fireplace, Single Fireplace
Fireplace true
Window Features Bay Window(s)
Laundry Main Level
Exterior
Garage Spaces 2.0
Fence Fenced
Community Features Playground
Utilities Available Natural Gas Available, Electricity Available, Cable Available
Roof Type Composition
Street Surface Paved
Porch Patio
Building
Lot Description Gutters, Lawn Sprinkler System
Faces East
Story 1
Sewer City Sewer, Public Sewer
Water City Water
Level or Stories One
Structure Type Brick/Brick Veneer,Concrete
New Construction false
Schools
Elementary Schools Cherry Hills Village
Middle Schools West
High Schools Cherry Creek
School District Cherry Creek 5
Others
Senior Community false
SqFt Source Assessor
Special Listing Condition Private Owner
Read Less Info
Want to know what your home might be worth? Contact us for a FREE valuation!

Our team is ready to help you sell your home for the highest possible price ASAP

Bought with Coldwell Banker Global Luxury Denver

Find out why customers are choosing LPT Realty to meet their real estate needs
Learn More About LPT Realty







