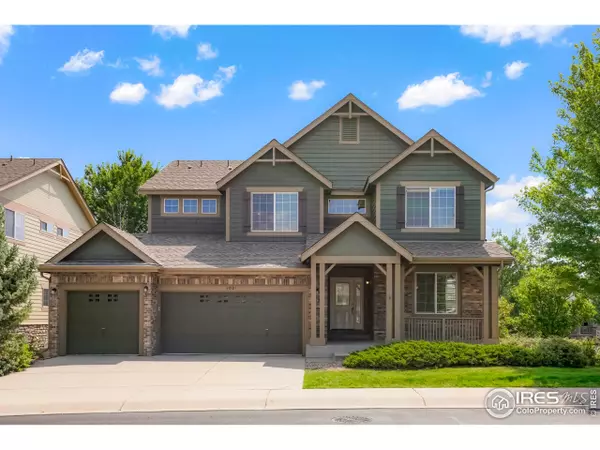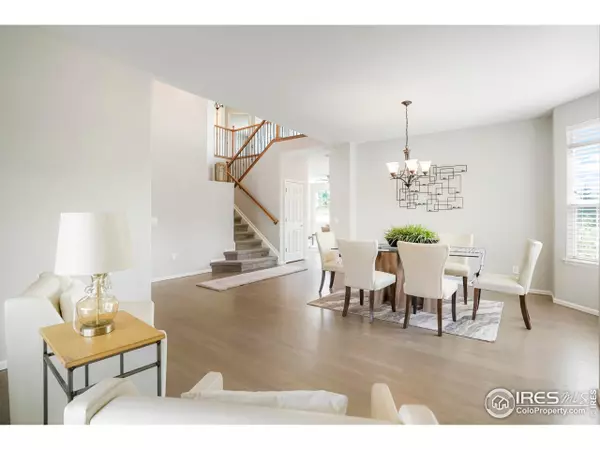$945,000
$954,500
1.0%For more information regarding the value of a property, please contact us for a free consultation.
5 Beds
4 Baths
4,216 SqFt
SOLD DATE : 09/19/2025
Key Details
Sold Price $945,000
Property Type Single Family Home
Sub Type Residential-Detached
Listing Status Sold
Purchase Type For Sale
Square Footage 4,216 sqft
Subdivision Ryan Ranch Flg 1
MLS Listing ID 1041214
Sold Date 09/19/25
Style Contemporary/Modern
Bedrooms 5
Full Baths 4
HOA Fees $188/mo
HOA Y/N true
Abv Grd Liv Area 2,879
Year Built 2007
Annual Tax Amount $5,014
Lot Size 7,840 Sqft
Acres 0.18
Property Sub-Type Residential-Detached
Source IRES MLS
Property Description
The Golden Nugget! Completely updated last year, this is your next comfort paradise! Over 4200 sqare feet of living space! 5 bedrooms and 4 baths allows for unlimited possibilities.Multiple additional living areas, including great room, family room, entertainment room and loft. Perfect for multi-generational living. 10 foot ceilings throughout the home, completely professionally finished garden level full daylight basement. Kitchen has recently been updated with gleaming quartz counters. 3 car garage, with one garage oversized for large vehicle. Mature landscaping offers privacy and established feel. Located just on the border of Golden and Arvada, this unique one of a kind location features two recreation centers, immediate access to shopping, and central location with easy access to the downtown and the mountains. No neighbors on three sides. HOA provides oversight, common area maintenance, trash service and snow removal in the winter. Check out the pictures and 3D tour for a fuller experience of everything this property has to offer. Easy low maintenance living is within your grasp. Dont hesitate, come see this property today!
Location
State CO
County Jefferson
Area Metro Denver
Zoning P-D
Rooms
Basement Partially Finished
Primary Bedroom Level Upper
Master Bedroom 20x16
Dining Room Hardwood
Kitchen Hardwood
Interior
Interior Features High Speed Internet, Eat-in Kitchen, Separate Dining Room, Cathedral/Vaulted Ceilings, Open Floorplan, Pantry, Loft
Heating Forced Air
Cooling Central Air
Fireplaces Type Gas
Fireplace true
Window Features Window Coverings,Double Pane Windows
Appliance Electric Range/Oven, Gas Range/Oven, Double Oven, Dishwasher, Refrigerator
Exterior
Exterior Feature Lighting
Parking Features Oversized
Garage Spaces 3.0
Fence Partial, Fenced
Utilities Available Natural Gas Available, Electricity Available, Cable Available
View Foothills View
Roof Type Composition
Street Surface Paved,Asphalt
Porch Deck
Building
Lot Description Curbs, Gutters, Sidewalks, Lawn Sprinkler System, Corner Lot
Story 2
Sewer District Sewer
Water District Water, North Table Mountain
Level or Stories Two
Structure Type Wood/Frame,Brick/Brick Veneer
New Construction false
Schools
Elementary Schools Fairmount
Middle Schools Drake
High Schools Arvada West
School District Jefferson Dist R-1
Others
HOA Fee Include Trash,Snow Removal,Management
Senior Community false
Tax ID 444982
SqFt Source Licensee
Special Listing Condition Licensed Owner
Read Less Info
Want to know what your home might be worth? Contact us for a FREE valuation!

Our team is ready to help you sell your home for the highest possible price ASAP

Bought with RE/MAX of Boulder, Inc

Find out why customers are choosing LPT Realty to meet their real estate needs
Learn More About LPT Realty







