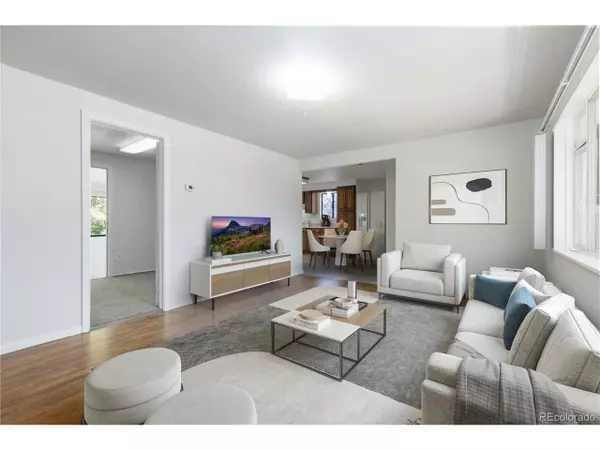$394,000
$399,000
1.3%For more information regarding the value of a property, please contact us for a free consultation.
3 Beds
1 Bath
1,117 SqFt
SOLD DATE : 10/10/2025
Key Details
Sold Price $394,000
Property Type Single Family Home
Sub Type Residential-Detached
Listing Status Sold
Purchase Type For Sale
Square Footage 1,117 sqft
Subdivision Sheridan Hills
MLS Listing ID 3193177
Sold Date 10/10/25
Style Ranch
Bedrooms 3
Full Baths 1
HOA Y/N false
Abv Grd Liv Area 1,117
Year Built 1955
Annual Tax Amount $2,340
Lot Size 6,969 Sqft
Acres 0.16
Property Sub-Type Residential-Detached
Source REcolorado
Property Description
This charming three-bedroom ranch-style home is tucked into a quiet neighborhood and sits on one of the larger lots in the area with no houses directly behind. Inside, you'll find brand new carpet throughout with real hardwood floors just underneath, ready to be revealed if you ever want a different look. The roof was replaced in June 2025 and comes with a lifetime transferable warranty, offering long-term peace of mind. The kitchen is bright and inviting, featuring new granite countertops and a serving window that opens up to the sunroom that could easily be used as an office or formal dining room. A perfect bonus space filled with natural light from skylights and big windows. Enjoy coffee on the covered front porch or relax in the huge private yard with plenty of room to garden, play, or entertain. The two-car tandem garage offers flexibility for extra parking, a workshop, or storage. This home has been lovingly maintained and thoughtfully updated, and it's close to parks, schools, and all the everyday essentials. With space, updates, and a quiet location, this one is easy to fall in love with.
Location
State CO
County Arapahoe
Area Metro Denver
Rooms
Primary Bedroom Level Main
Master Bedroom 11x11
Bedroom 2 Main 9x12
Bedroom 3 Main 12x9
Interior
Interior Features Eat-in Kitchen
Heating Forced Air
Fireplaces Type None
Fireplace false
Appliance Dishwasher, Refrigerator
Laundry Main Level
Exterior
Parking Features Tandem
Garage Spaces 2.0
Roof Type Other
Handicap Access No Stairs
Porch Patio
Building
Story 1
Sewer City Sewer, Public Sewer
Water City Water
Level or Stories One
Structure Type Wood Siding
New Construction false
Schools
Elementary Schools Sheridan
Middle Schools Sheridan
High Schools Sheridan
School District Sheridan 2
Others
Senior Community false
SqFt Source Other
Special Listing Condition Private Owner
Read Less Info
Want to know what your home might be worth? Contact us for a FREE valuation!

Our team is ready to help you sell your home for the highest possible price ASAP

Bought with The Steller Group, Inc

Find out why customers are choosing LPT Realty to meet their real estate needs
Learn More About LPT Realty







