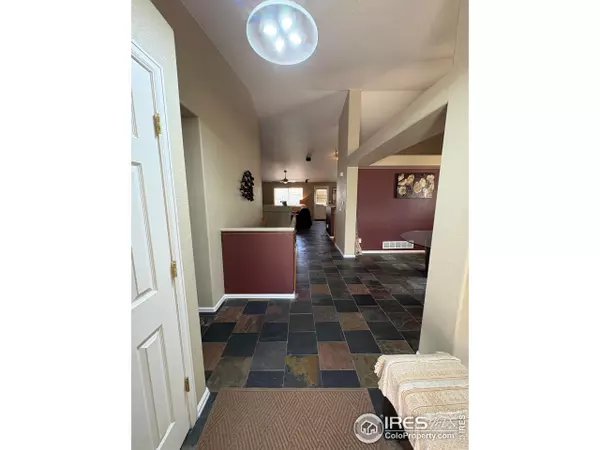$490,000
$515,000
4.9%For more information regarding the value of a property, please contact us for a free consultation.
3 Beds
2 Baths
1,746 SqFt
SOLD DATE : 10/10/2025
Key Details
Sold Price $490,000
Property Type Single Family Home
Sub Type Residential-Detached
Listing Status Sold
Purchase Type For Sale
Square Footage 1,746 sqft
Subdivision Northbrook Sub Filing 1
MLS Listing ID 1042379
Sold Date 10/10/25
Style Ranch
Bedrooms 3
Full Baths 2
HOA Fees $35/mo
HOA Y/N true
Abv Grd Liv Area 1,746
Year Built 2001
Annual Tax Amount $3,719
Lot Size 7,840 Sqft
Acres 0.18
Property Sub-Type Residential-Detached
Source IRES MLS
Property Description
This spacious ranch-style home sits on a generous 0.18-acre lot and offers 3,492 total square feet, with 1,746 square feet on each level-plenty of room to create your dream home or investment opportunity! Perfect for investors, fix-and-flip pros, or visionary buyers ready to roll up their sleeves and add instant sweat equity. The open floor plan, high ceilings, and bay window fill the main level with natural light, creating a bright, airy atmosphere and a seamless flow throughout. Step outside to the large backyard with a flagstone patio-ideal for summer BBQs, gardens, or a play space for kids and pets. The expansive unfinished basement provides endless possibilities for storage or finishing into additional living space to maximize value. Fantastic location near everything: frisbee golf course, dog park, aquatic center, rec center, skate park, and miles of walking and biking trails. Zoned within highly rated Adams 12 schools and centrally located with easy access to I-25, RTD Light Rail, and DIA. If you've been looking for your next project-this is it. Bring your vision and make it your own! Sold AS-IS.
Location
State CO
County Adams
Area Metro Denver
Zoning RES
Rooms
Family Room Tile Floor
Basement Full, Unfinished
Primary Bedroom Level Main
Master Bedroom 14x12
Bedroom 2 Main 12x10
Bedroom 3 Main 11x10
Dining Room Tile Floor
Kitchen Hardwood
Interior
Interior Features Satellite Avail, High Speed Internet, Eat-in Kitchen, Separate Dining Room, Cathedral/Vaulted Ceilings, Open Floorplan, Pantry, Walk-In Closet(s), Kitchen Island
Heating Forced Air
Cooling Central Air
Fireplaces Type Gas
Fireplace true
Window Features Window Coverings,Double Pane Windows
Appliance Electric Range/Oven, Dishwasher, Refrigerator, Washer, Dryer, Microwave, Disposal
Laundry Washer/Dryer Hookups, Main Level
Exterior
Garage Spaces 2.0
Fence Fenced, Wood
Utilities Available Natural Gas Available, Electricity Available, Cable Available
Roof Type Composition
Street Surface Paved,Asphalt
Handicap Access Level Lot, Main Floor Bath, Main Level Bedroom, Stall Shower, Main Level Laundry
Porch Patio
Building
Lot Description Lawn Sprinkler System, Level
Story 1
Sewer City Sewer
Water City Water, City of Thornton
Level or Stories One
Structure Type Wood/Frame
New Construction false
Schools
Elementary Schools Silver Creek
Middle Schools Rocky Top
High Schools Horizon
School District Adams Co. Dist 12
Others
HOA Fee Include Common Amenities
Senior Community false
Tax ID R0126324
SqFt Source Assessor
Special Listing Condition Private Owner
Read Less Info
Want to know what your home might be worth? Contact us for a FREE valuation!

Our team is ready to help you sell your home for the highest possible price ASAP

Bought with Non-IRES

Find out why customers are choosing LPT Realty to meet their real estate needs
Learn More About LPT Realty







