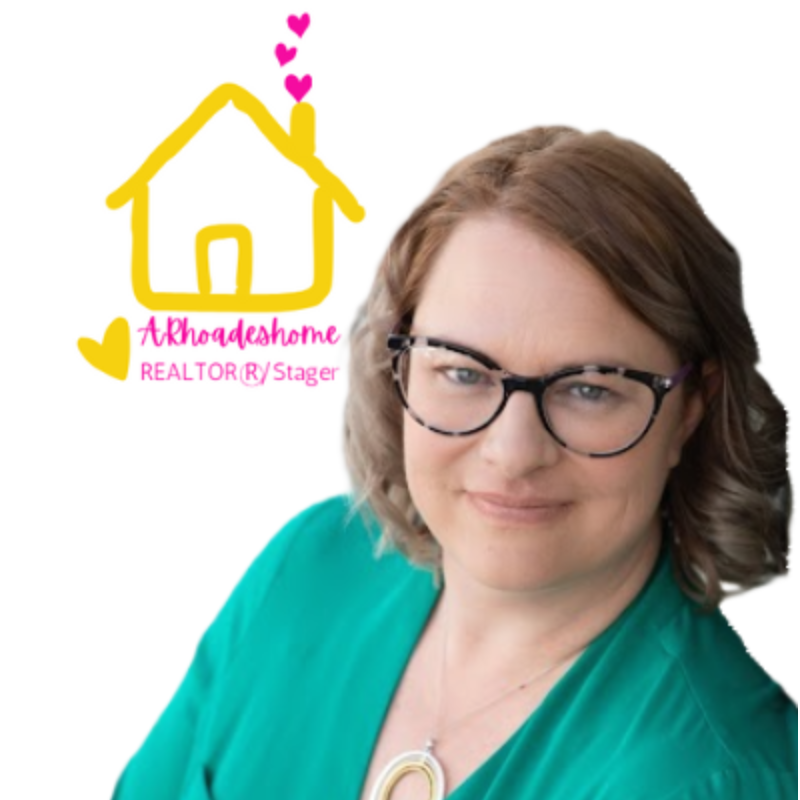$570,000
$579,000
1.6%For more information regarding the value of a property, please contact us for a free consultation.
4 Beds
2 Baths
1,965 SqFt
SOLD DATE : 10/16/2025
Key Details
Sold Price $570,000
Property Type Single Family Home
Sub Type Residential-Detached
Listing Status Sold
Purchase Type For Sale
Square Footage 1,965 sqft
Subdivision Columbine Meadows
MLS Listing ID 1042935
Sold Date 10/16/25
Style Ranch
Bedrooms 4
Full Baths 1
Three Quarter Bath 1
HOA Y/N false
Abv Grd Liv Area 988
Year Built 1986
Annual Tax Amount $3,236
Lot Size 6,098 Sqft
Acres 0.14
Property Sub-Type Residential-Detached
Source IRES MLS
Property Description
Welcome to this cozy ranch-style home in Broomfield, offering a functional layout and thoughtful updates throughout. The kitchen features slab granite counters, white shaker cabinets, stainless steel appliances, island seating, and updated laminate vinyl plank flooring that continues into the main living areas. The inviting family room is highlighted by a charming wood accent wall, creating a warm space to relax or entertain. Upstairs is complete with two bedrooms, also with laminate vinyl plank flooring, and a full bathroom. The finished basement expands the living space with two additional bedrooms, a bathroom, and a convenient laundry room. Step outside to enjoy the flagstone patio, perfect for dining and entertaining. New roof to be installed prior to closing. Ideally located with easy access to Boulder, Denver, and DIA, this home offers both comfort and convenience.
Location
State CO
County Broomfield
Area Broomfield
Zoning R-PUD
Rooms
Family Room Carpet
Basement Full, Partially Finished
Primary Bedroom Level Main
Master Bedroom 14x12
Bedroom 2 Main 9x13
Bedroom 3 Basement 12x11
Bedroom 4 Basement 19x10
Kitchen Laminate Floor
Interior
Interior Features Eat-in Kitchen, Open Floorplan, Pantry, Walk-In Closet(s), Kitchen Island
Heating Forced Air
Cooling Central Air, Ceiling Fan(s)
Window Features Window Coverings,Double Pane Windows
Appliance Gas Range/Oven, Dishwasher, Refrigerator, Washer, Dryer, Microwave, Disposal
Laundry Washer/Dryer Hookups, In Basement
Exterior
Garage Spaces 2.0
Fence Fenced
Utilities Available Natural Gas Available, Electricity Available
Roof Type Composition
Street Surface Paved
Handicap Access Main Floor Bath, Main Level Bedroom
Porch Patio
Building
Lot Description Abuts Public Open Space
Faces South
Story 1
Foundation Slab
Sewer City Sewer
Water City Water, Public
Level or Stories One
Structure Type Wood/Frame,Wood Siding,Concrete
New Construction false
Schools
Elementary Schools Mountain View
Middle Schools Westlake
High Schools Legacy
School District Adams Co. Dist 12
Others
Senior Community false
Tax ID R0023859
SqFt Source Assessor
Special Listing Condition Private Owner
Read Less Info
Want to know what your home might be worth? Contact us for a FREE valuation!

Our team is ready to help you sell your home for the highest possible price ASAP

Bought with Real Broker, LLC DBA Real

Find out why customers are choosing LPT Realty to meet their real estate needs
Learn More About LPT Realty







