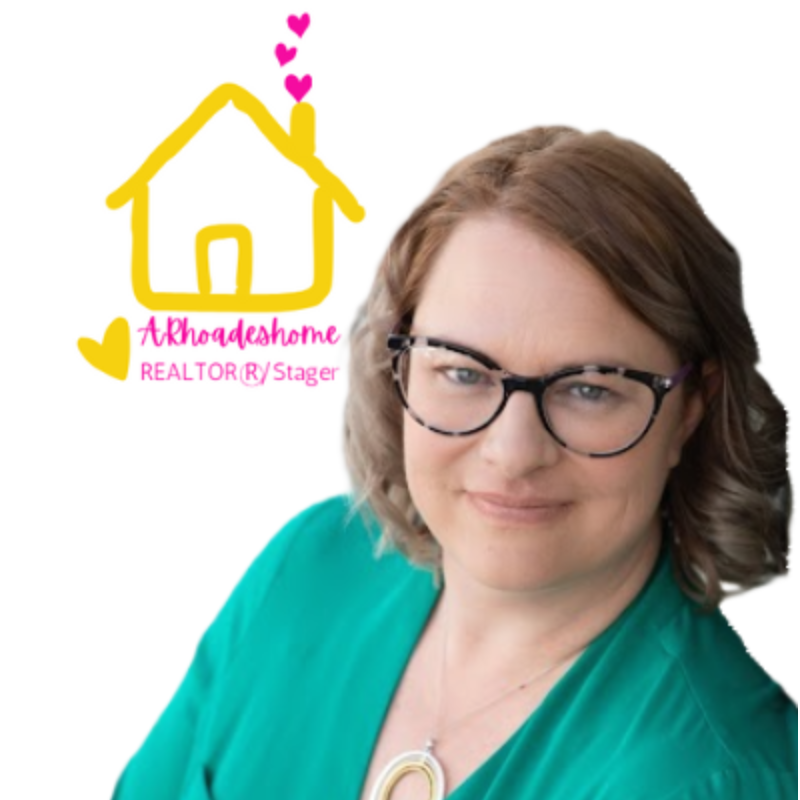$660,000
$669,900
1.5%For more information regarding the value of a property, please contact us for a free consultation.
4 Beds
3 Baths
1,714 SqFt
SOLD DATE : 10/20/2025
Key Details
Sold Price $660,000
Property Type Single Family Home
Sub Type Residential-Detached
Listing Status Sold
Purchase Type For Sale
Square Footage 1,714 sqft
Subdivision Homestake
MLS Listing ID 7775956
Sold Date 10/20/25
Bedrooms 4
Full Baths 1
Three Quarter Bath 2
HOA Y/N true
Abv Grd Liv Area 1,714
Year Built 2013
Annual Tax Amount $3,819
Lot Size 8,276 Sqft
Acres 0.19
Property Sub-Type Residential-Detached
Source REcolorado
Property Description
MOTIVATED SELLER! Welcome to your dream home in Homestake Subdivision! This stunning 4-bedroom, 3-bathroom residence offers a perfect blend of comfort, style, and breathtaking natural beauty. Step inside to find bright, inviting living areas filled with natural light, creating a warm and welcoming atmosphere. The sunroom and balcony offers a peaceful space to soak in mountain views. The large, two-car garage ensures ample storage space, and the heated roof stripe adds a touch of convenience, helping to mitigate snow accumulation. Outside, a cold frame greenhouse provides an ideal space for extending the growing season, allowing you to cultivate fresh herbs and vegetables year-round. Located in a prime neighborhood with easy access to local amenities, this home is a rare gem in a spectacular setting.
Location
State CO
County Lake
Area Out Of Area
Direction From downtown head north on Harrison Ave toward W 8th St. Turn right onto E 9th St. Turn left after Subway (on the left). Turn left onto Mountain View Dr. Turn right onto Mt Wilson Dr. Turn right onto Motherlode Dr. Turn right onto Adelaide Ct. Property will be on the right.
Rooms
Primary Bedroom Level Upper
Bedroom 2 Upper
Bedroom 3 Main
Bedroom 4 Main
Interior
Heating Forced Air
Appliance Dishwasher, Refrigerator, Washer, Dryer, Microwave
Laundry Main Level
Exterior
Exterior Feature Balcony
Garage Spaces 2.0
View Mountain(s)
Roof Type Fiberglass
Street Surface Paved
Building
Story 2
Sewer City Sewer, Public Sewer
Water City Water
Level or Stories Two
Structure Type Wood/Frame,Stucco,Concrete
New Construction false
Schools
Elementary Schools Westpark
Middle Schools Lake County
High Schools Lake County
School District Lake County R-1
Others
Senior Community false
SqFt Source Assessor
Special Listing Condition Private Owner
Read Less Info
Want to know what your home might be worth? Contact us for a FREE valuation!

Our team is ready to help you sell your home for the highest possible price ASAP

Bought with Centennial Ent & Real Estate, Inc

Find out why customers are choosing LPT Realty to meet their real estate needs
Learn More About LPT Realty







