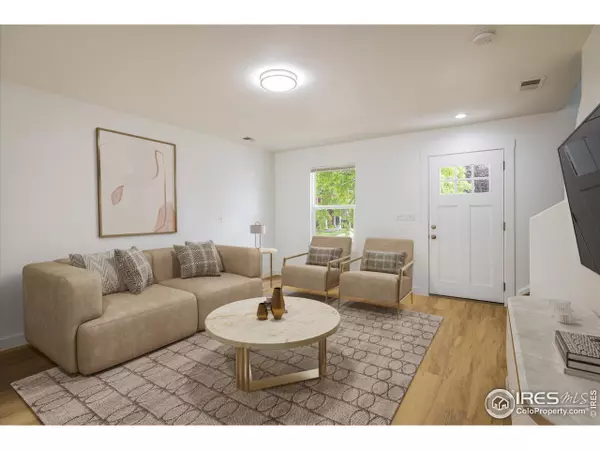$437,000
$435,000
0.5%For more information regarding the value of a property, please contact us for a free consultation.
3 Beds
2 Baths
1,288 SqFt
SOLD DATE : 10/20/2025
Key Details
Sold Price $437,000
Property Type Single Family Home
Sub Type Residential-Detached
Listing Status Sold
Purchase Type For Sale
Square Footage 1,288 sqft
Subdivision Farmington Sub
MLS Listing ID 1037928
Sold Date 10/20/25
Style Contemporary/Modern
Bedrooms 3
Full Baths 2
HOA Fees $95/mo
HOA Y/N true
Abv Grd Liv Area 1,288
Year Built 1999
Annual Tax Amount $2,209
Lot Size 3,920 Sqft
Acres 0.09
Property Sub-Type Residential-Detached
Source IRES MLS
Property Description
This property qualifies for a 5K grant and 100% financing which can cover closing costs and/or buying down the rate. Call agent for details. Great starter home in the lively Farmington neighborhood! Get a jump start on home ownership with this move in ready gem and enjoy this well maintained community complete with park and multiple community events. All the essentials in this 3 bedroom, 2 bathroom home with a fully fenced yard, large patio and one car garage. But it doesn't end there! All brand new windows, garage door, front door, 2025 water heater, 2024 washer, 2025 roof (Class 4 with 10 year warranty) complete the exterior of the home! The fresh paint and carpet, luxury vinyl flooring, new lighting make this one shine! Plus you will love the brand new kitchen with quartz counter tops, new cabinets & appliances. Large primary suite with its own fully remodeled bathroom. Two additional bedrooms upstairs, updated hallway bathroom and upstairs laundry as well. Minutes from open space, community park, many trails, South Platte and the 88th Drive in Theatre...so much to explore! Get in on this one before it is gone!
Location
State CO
County Adams
Community Playground, Park
Area Metro Denver
Zoning RES
Rooms
Basement Crawl Space
Primary Bedroom Level Upper
Master Bedroom 17x10
Bedroom 2 Upper 10x10
Bedroom 3 Upper 12x10
Dining Room Wood Floor
Kitchen Wood Floor
Interior
Interior Features Open Floorplan
Heating Forced Air
Cooling Central Air
Window Features Double Pane Windows
Appliance Electric Range/Oven, Dishwasher, Refrigerator, Washer, Dryer, Microwave, Disposal
Laundry Upper Level
Exterior
Garage Spaces 1.0
Fence Wood
Community Features Playground, Park
Utilities Available Natural Gas Available
Roof Type Composition
Street Surface Paved,Asphalt
Building
Lot Description Curbs, Gutters, Sidewalks, Lawn Sprinkler System
Story 2
Foundation Slab
Sewer City Sewer
Water City Water, City of Thornton
Level or Stories Two
Structure Type Wood/Frame,Wood Siding
New Construction false
Schools
Elementary Schools Dupont
Middle Schools Adams City
High Schools Adams City
School District Adams Co. Dist 14
Others
Senior Community false
Tax ID R0112499
SqFt Source Assessor
Special Listing Condition Private Owner
Read Less Info
Want to know what your home might be worth? Contact us for a FREE valuation!

Our team is ready to help you sell your home for the highest possible price ASAP

Bought with Coldwell Banker Realty- Denver Central

Find out why customers are choosing LPT Realty to meet their real estate needs
Learn More About LPT Realty







