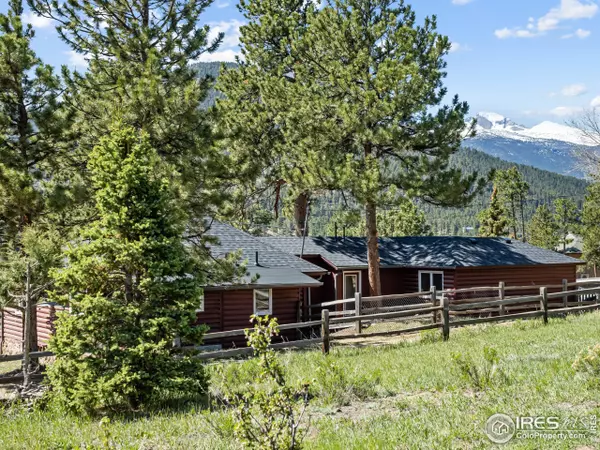$689,500
$689,500
For more information regarding the value of a property, please contact us for a free consultation.
3 Beds
2 Baths
1,822 SqFt
SOLD DATE : 10/22/2025
Key Details
Sold Price $689,500
Property Type Single Family Home
Sub Type Residential-Detached
Listing Status Sold
Purchase Type For Sale
Square Footage 1,822 sqft
Subdivision High Drive Heights
MLS Listing ID 1035072
Sold Date 10/22/25
Style Cottage/Bung,Cabin,Ranch
Bedrooms 3
Full Baths 1
Three Quarter Bath 1
HOA Fees $20/ann
HOA Y/N true
Abv Grd Liv Area 1,822
Year Built 1911
Annual Tax Amount $2,610
Lot Size 0.310 Acres
Acres 0.31
Property Sub-Type Residential-Detached
Source IRES MLS
Property Description
Historic ca. 1911 home in the desirable High Drive area! Attractive combination of preservation and updating, with original log-walls that have been restored, along with updated systems, interior & exterior features. Over 1800sf of living space, with fantastic windows & natural light throughout, showcasing the HUGE VIEWS to Longs Peak and Twin Sisters. Roomy kitchen, living & dining areas, with warm wood stove set against a rock accent wall and floor-to-ceiling windows across the south. Three spacious bedrooms plus bonus room for the kiddos, 2 nicely appointed baths. Expansive deck and towering pines, along with an easy corner lot and circle-drive complete the package. 3-minutes from RMNP, restaurants, bars, shopping, hiking and fishing. Offered furnished and ready to enjoy, at $689,500.
Location
State CO
County Larimer
Community Hiking/Biking Trails
Area Estes Park
Zoning E
Direction High Drive to Windy Rose, property is on the corner of Bluebell & Windy Rose (formerly Columbine)
Rooms
Basement Crawl Space, Walk-Out Access
Primary Bedroom Level Main
Master Bedroom 17x12
Bedroom 2 Main 23x14
Bedroom 3 Main 19x15
Kitchen Wood Floor
Interior
Interior Features Study Area, Satellite Avail, High Speed Internet, Eat-in Kitchen, Cathedral/Vaulted Ceilings, Stain/Natural Trim, Split Bedroom Floor Plan, Sun Space
Heating Forced Air, Baseboard, Wood Stove, Zoned Heat, 2 or more Heat Sources
Flooring Wood Floors
Fireplaces Type Free Standing, Living Room
Fireplace true
Window Features Window Coverings
Appliance Gas Range/Oven, Dishwasher, Refrigerator, Washer, Dryer, Microwave, Disposal
Laundry Washer/Dryer Hookups
Exterior
Parking Features RV/Boat Parking
Fence Partial, Fenced
Community Features Hiking/Biking Trails
Utilities Available Natural Gas Available, Electricity Available, Cable Available
View Mountain(s), Foothills View
Roof Type Composition
Street Surface Gravel
Handicap Access Level Lot, Level Drive, Main Floor Bath, Main Level Bedroom, Stall Shower, Main Level Laundry
Porch Deck
Building
Lot Description Fire Hydrant within 500 Feet, Corner Lot, Wooded, Level
Faces South
Story 1
Sewer District Sewer
Water City Water, Town Of Estes Park
Level or Stories One
Structure Type Wood/Frame,Log,Wood Siding,Painted/Stained,Moss Rock
New Construction false
Schools
Elementary Schools Estes Park
Middle Schools Estes Park
High Schools Estes Park
School District Estes Park District
Others
Senior Community false
Tax ID R0577812
SqFt Source Assessor
Special Listing Condition Private Owner
Read Less Info
Want to know what your home might be worth? Contact us for a FREE valuation!

Our team is ready to help you sell your home for the highest possible price ASAP

Bought with RE/MAX Mountain Brokers

Find out why customers are choosing LPT Realty to meet their real estate needs
Learn More About LPT Realty







